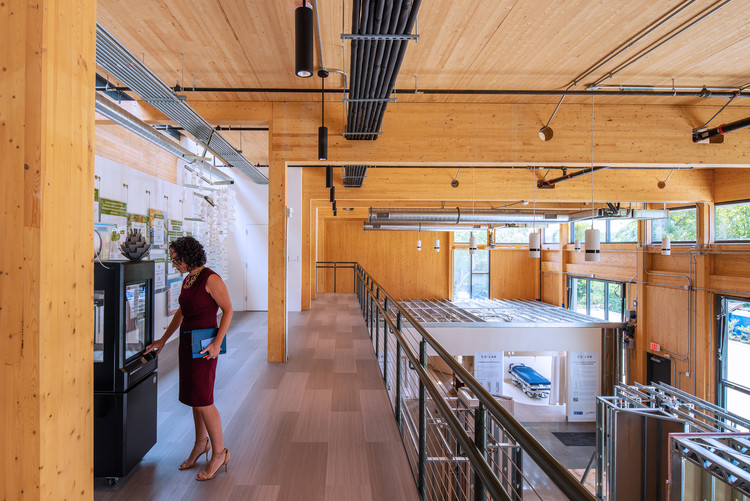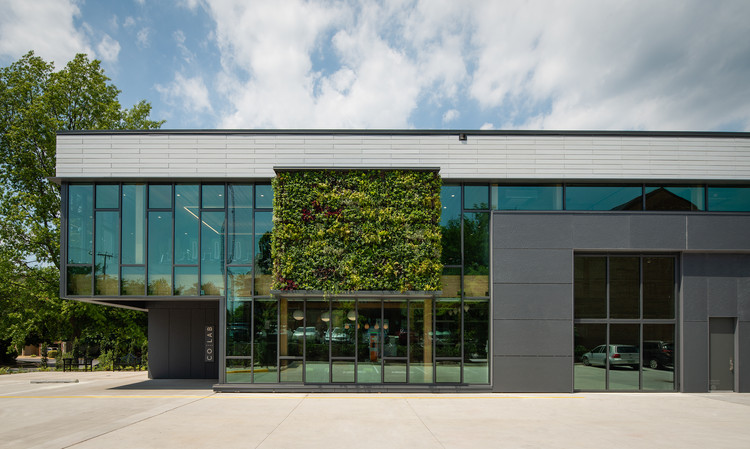
-
Architects: William McDonough + Partners
- Area: 8650 ft²
- Year: 2019
-
Photographs:John Cole Photography

Text description provided by the architects. Designed as a flexible and adaptable high-performance building for HITT, a leading national construction company, Co|Lab promotes engagement with clients and team members through hands-on experiences and direct observation. The building offers designated spaces to construct full-scale spatial and building “mock-ups,” test products and experimental approaches and demonstrate new and innovative technologies.

Integrated within a semi-industrial and commercial neighborhood close to HITT’s headquarters in Northern Virginia, Co|Lab is targeting Zero Energy Certification. A roof-mounted photovoltaic solar array canopy on the occupiable roof is designed to offset 100% of the building’s energy consumption. Co|Lab’s high-performance envelope and high-efficiency MEP systems are also coupled with a Mass Timber structure, which provides an interior tactile benefit, while also allowing rapid installation of the structural frame and envelope and decreasing the building’s carbon footprint.



The structure, designed by WM+P, features a Glu-Lam and Cross-Laminated Timber (CLT) structure, is the first CLT structure in Virginia and the first commercial Mass Timber building in the D.C. metro area. In addition to the Mass Timber structure, which provides multiple benefits for occupant well-being, WM+P worked with HITT to integrate healthy, circular materials, including preferring Cradle to Cradle Certified™ products.

Prioritizing material and human health through the specification of Cradle to Cradle®, Health Product Declaration, Forest Stewardship Council and Declare products, Co|Lab aims to bring HITT clients and collaborators together in abundantly daylit, flexible meeting and conference spaces which overlook the double-height lab workspace. HITT intends the Co|Lab to serve as their center for new technologies while also focusing on environmental health and occupant well-being.



























